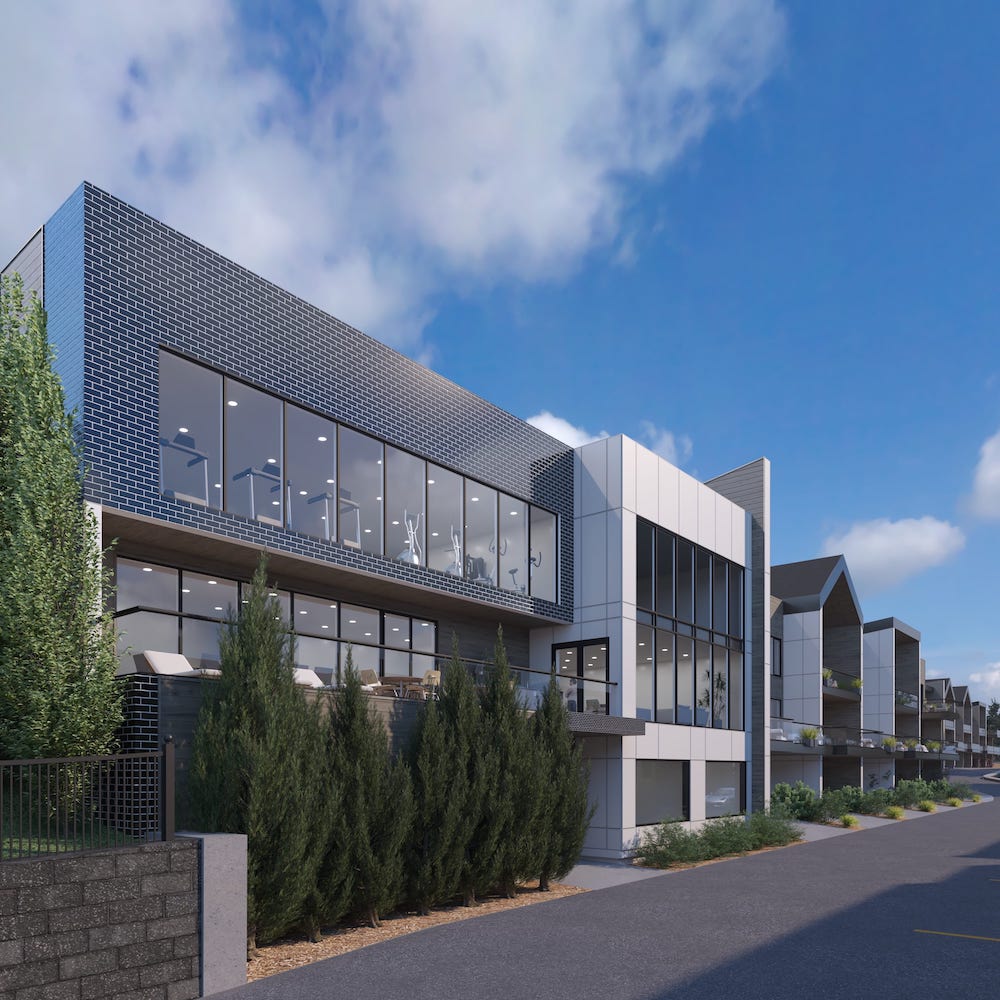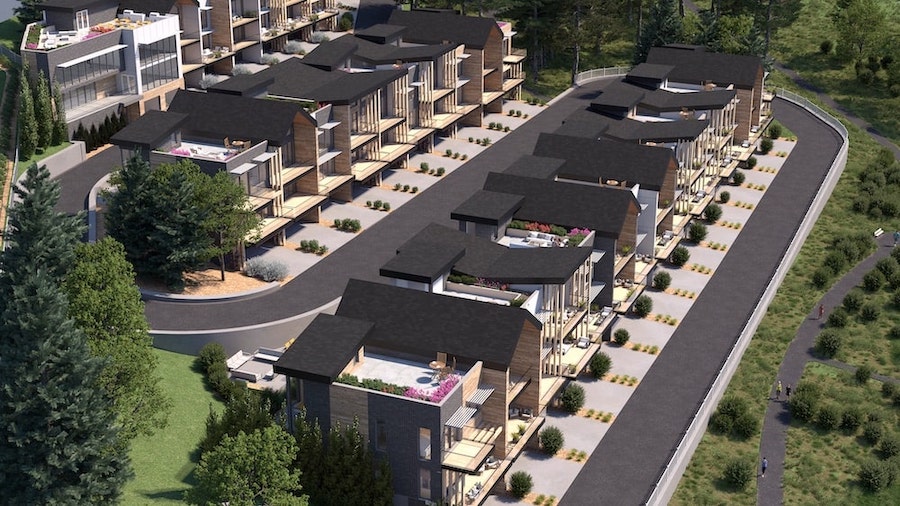Project
DRIVEN BY A PASSION FOR DETAIL AND A TRADITION
OF EXCELLENCE IN DESIGN AND CONSTRUCTION

From Mountain Peaks, To Tranquil Lakes, West 61 Has It All.
Who We Are…. Doing It Right
Brightshore Developments is a proudly 100% Canadian, privately held, employee owned fully integrated general contractor and builder. With design build solutions across Western Canada, experience you can trust, and quality you can depend on. Brightshore Developments has been serving the energy and municipal infrastructure markets since 2009. We look forward to developing our growth in the residential markets along with you.



