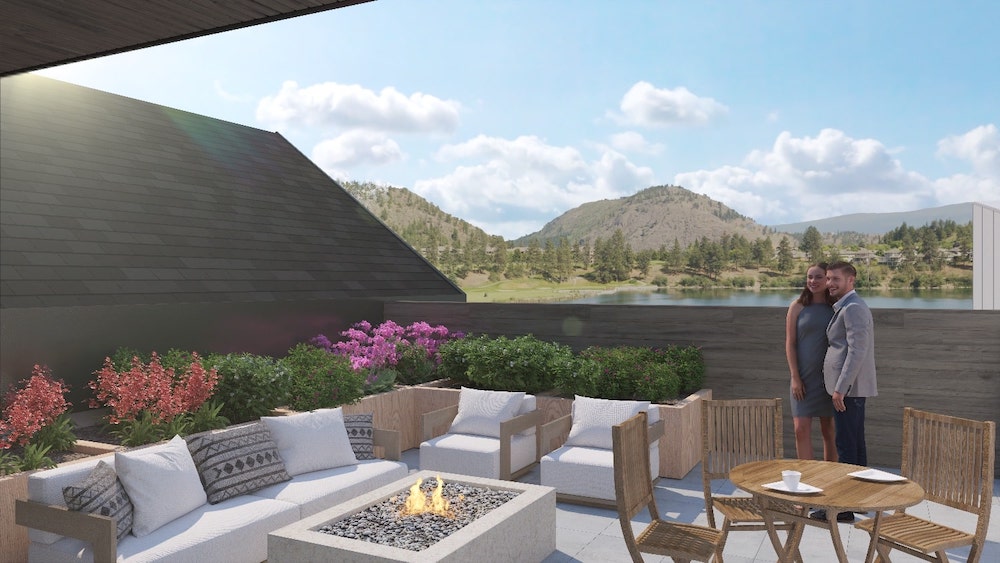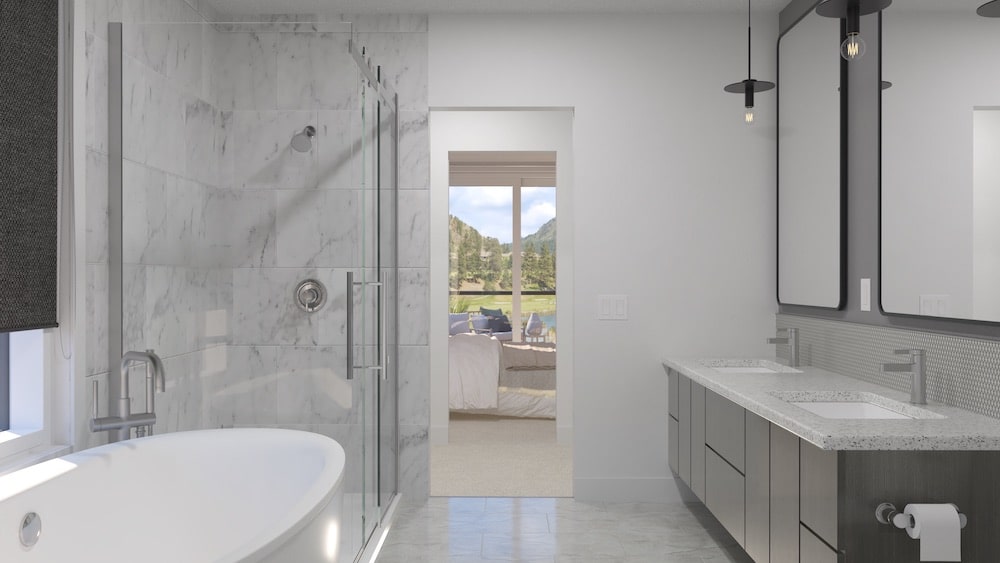Lifestyle
LUXURY LAKESIDE LIVING

EFFERVESCENT EXISTING
Discover West 61
From mountain peaks, to tranquil lakes, West 61 has it all. Imagine natural green space, walking paths, golfing, fishing and just a short drive into the city of Kelowna; nurturing both the most serene and active souls. Welcome to your new home, found in the tranquil spot of Shannon Lake in West Kelowna.



